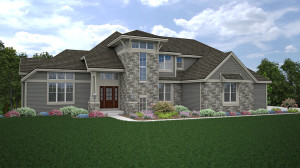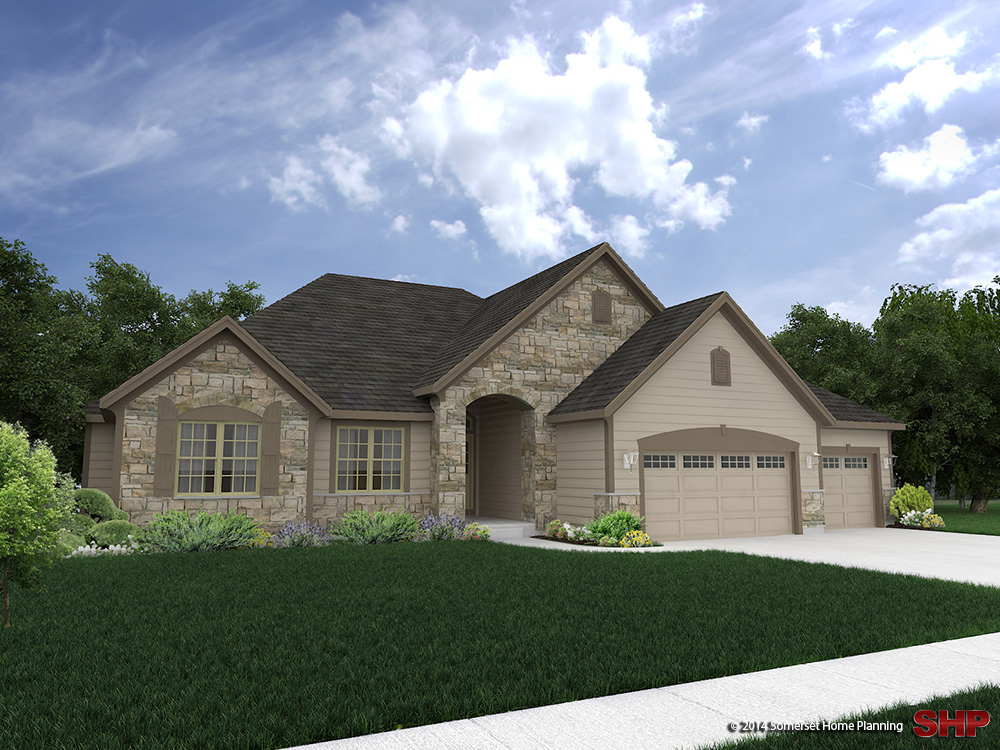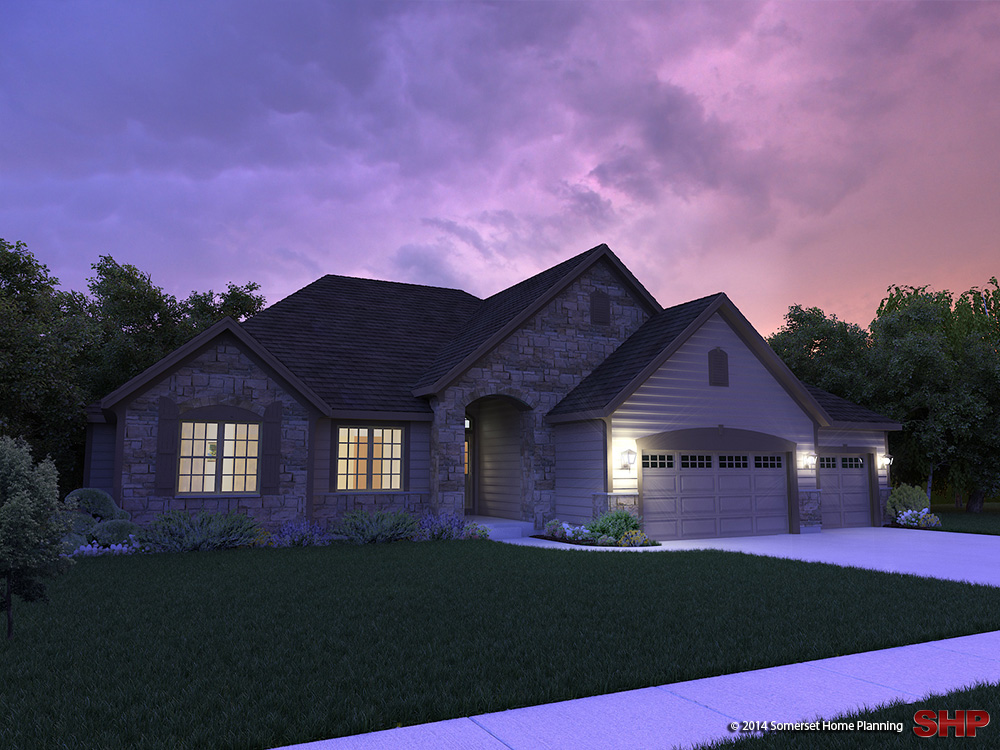 |
 |
 |
Quick Facts:
Style/Type of Home: 2-story
Square Footage: 2,983
Bedrooms: 5
Garage: 3-Car Side Entry
Bathrooms: 3.5
Finished Basement: yes, 1,040 Sq. Ft.
Total Rooms: 12
THE ROCKWOOD
The Rockwood is a stunning entry into the 2015 Parade of Homes with an impressive vaulted living center with tons of windows, skylights, and featuring a rectangular fireplace that is open to the kitchen with spacious work center island, walk in pantry and corner wine bar. A spacious family friendly mud room with cubbies and a private study with sliding barn door complete the first floor.
A uniquely impressive 3-story foyer welcomes you upstairs to the loft with built in computer desk. The private master bedroom suite includes dual vanities; a private commode and a radius walk in digital tile shower system. Three spacious bedrooms plus a convenient second floor laundry room and family friendly compartment bath round out the second floor.
The true highlight of the home will be connectivity of the outdoor entertainment area with the first floor and lower level.
Take the impressive winding staircase off the deck down to the screened porch area below. You are sure to get maximum outdoor enjoyment with this design! The impressive walk out finished lower level is sure to be a hangout destination with a built in fish tank, large entertainment area, and your very own Milwaukee home brew bar.





