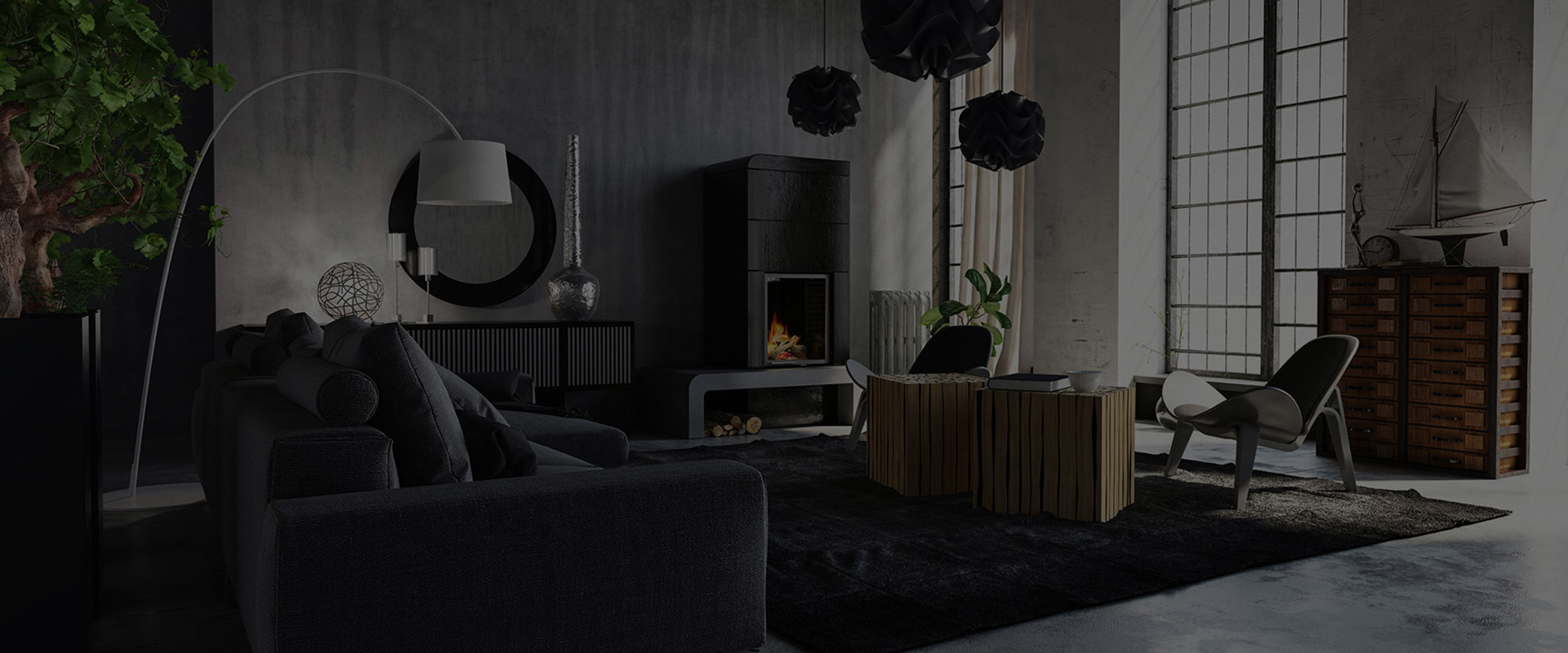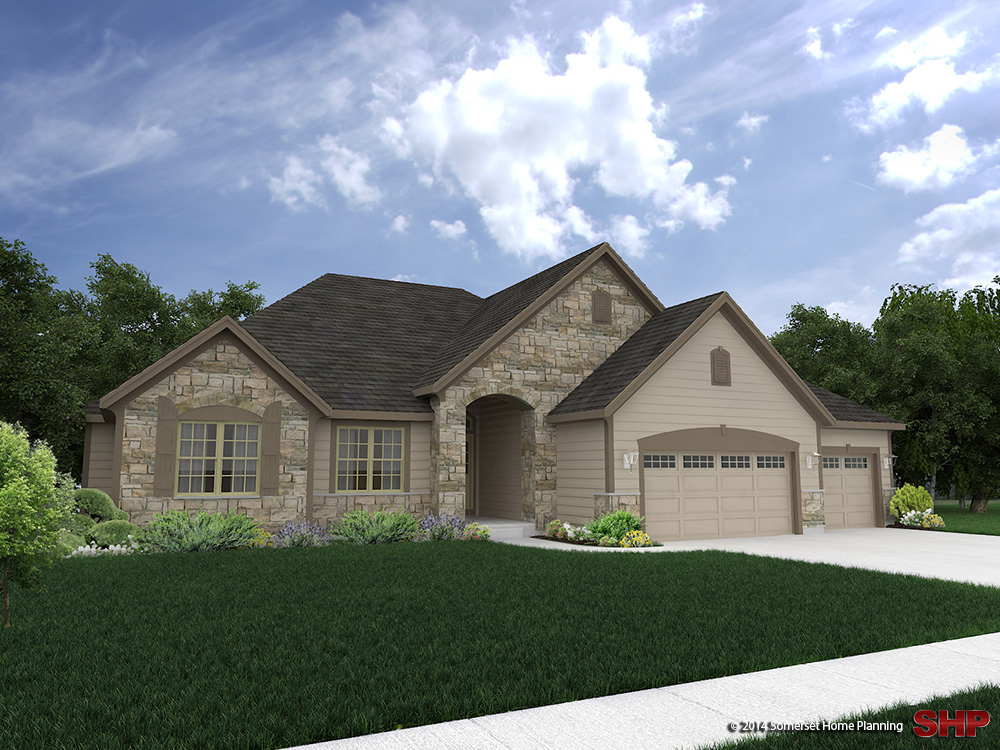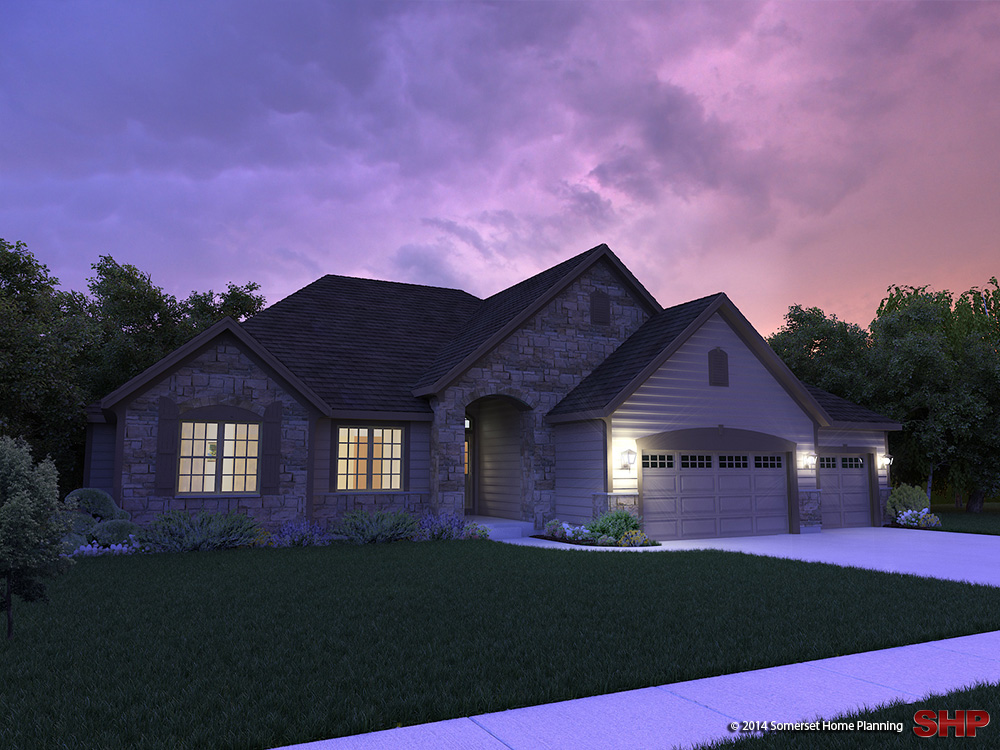HOME DESIGN
The Process
Bring us your ideas, wishes, photos, and sketches of what you want your new home to look like. This phase includes an initial meeting with one of our designers, free of charge, that allows you to discuss your ideas, and for us to get an understanding of what you are looking for in your next home. After we determine the scope of your project, we will provide you with a proposal of design services that includes an estimate of your fees and anticipated schedule of your project.
In the preliminary design drawing phase, you will work closely with one of our designers to develop a design concept. Through communicating with you and meeting with you, we will turn your ideas into conceptual plans that include living area floor plans and the front elevation. This process will continue until a design has been developed and approved.
Once the preliminary design drawing phase has been approved, your project moves into the construction document phase. During this phase, your preliminary design drawings are transformed into a set of construction documents, drawn in our CAD (Computer-aided Design) program. Those drawings will allow you to see your plans in a detail at either 1/8” or ¼” scale with dimensions and notes that will allow your builder to bid and construct your house. After any necessary revisions are done, we will complete your set of construction drawings. After completion, you plans will undergo a quality control process to assure the accuracy and quality for which makes our services known. This process will mark the finalization of your project.
After the finalization of your construction documents, we can at your election, stay involved with you throughout the construction process. We do not provide construction services for building your home, but can help you with everything from the selection of your builder within our builder network, work with a builder you selected to bid and construct your home, to helping you pick out colors, materials and finishes to your home. We also provide onsite inspection of your home throughout the building process to ensure your house was built according to the original design intent.
HOUSE PLANS
Our Standards
Included with all of our plans, the coversheet contains general notes regarding the project, square footages of the project, codes used in the design of the project and at the option of the customer, an artist’s rendering of the exterior of the home. The rendering of the home will give you an idea of how your home will look when it’s completed and landscaped.
We provide exterior elevations that provide views of the front, rear and both sides of the home with all details of exterior materials and required dimensions. We also provide interior elevations as needed for views of special elements such as fireplace, kitchen cabinets, built-ins and other complex features of the home.
The roof plan shows the shape of the roof from a bird’s eye view, it provides roof pitches of the home including dimensions and materials associated with the construction of the roof.
The foundation plan shows the layout of the basement, exposed basement, crawl space, footing, slabs and piers. All necessary notations, elevations, and dimensions are included.
The floor plans show the placement of walls, doors, windows, closets, plumbing fixtures, and appliances for each level of home.
We show detailed views of the home or portions of the home as if it where sliced from the roof to foundation as needed. This will show important areas such as load bearing walls, stairs, joists, trusses and other structural elements, which are critical for proper construction.
We show how to construct certain components of your home, such as a custom column, stairs, deck etc.
Optional Design Documents
- Beam Calculations
- Reaction Reports
- Shop Drawings
- Engineering Drawings
- Electrical Layouts
- HVAC Layouts
- Engineered Foundations Post
- Heat Loss Calculations
- Plumbing Diagrams
- Breaker Diagrams
- Breaker Load Calculations
- Roof Rafter Drawings
- Floor Joist Layouts
- Tension Slabs
- Stem Wall Design
- Architectural Sealing
- Engineer Stamping
- Material Lists
- Blueprint Services
- Window Load Calculations
- Cabinetry Drawings
Contact us to setup a meeting with you regarding your new home design project. Also visit us on Facebook, review our recent projects page to see projects in the works and our promotion page for offers we currently are giving our clients.




